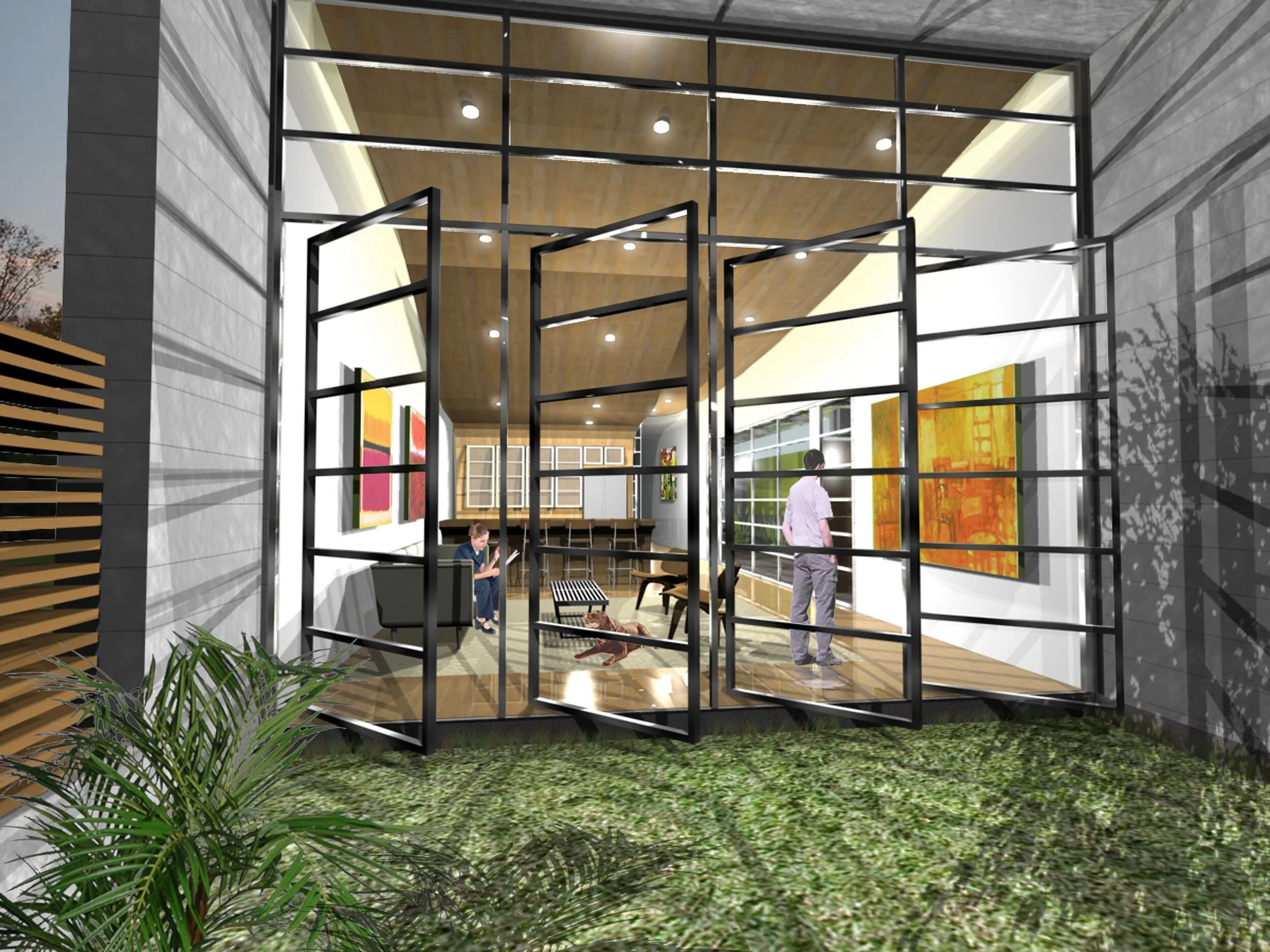Contemporary Dogtrot Residence
Positioned on a thin in-fill lot, this design can be understood as a contemporary interpretation of the southern dogtrot house - two separate buildings with differing functions that are connected by a covered outdoor area. The linear courtyard was conceived as an outdoor room that connects the living spaces at the front of the lot to the two story sleeping areas positioned in the rear. A transparent covered walk allows movement between the buildings in inclement weather.
The window walls at opposite ends of each building are designed to catch prevailing winds and funnel them through the spaces. The scooped ceiling in the single story building accelerates air speed by pinching flow in the center. Each window wall is shaded from the sun and equipped with an industrial roll door that serves as a hurricane shutter. Externalizing needed circulation minimizes the amount of conditioned spaces, which translates into significant energy savings. With only 1,650 square feet of enclosed space, this design achieves a sense of luxury and openness. The green roof, high ceilings, durable/low maintenance materials and geothermal systems add to the sustainability of this structure.





