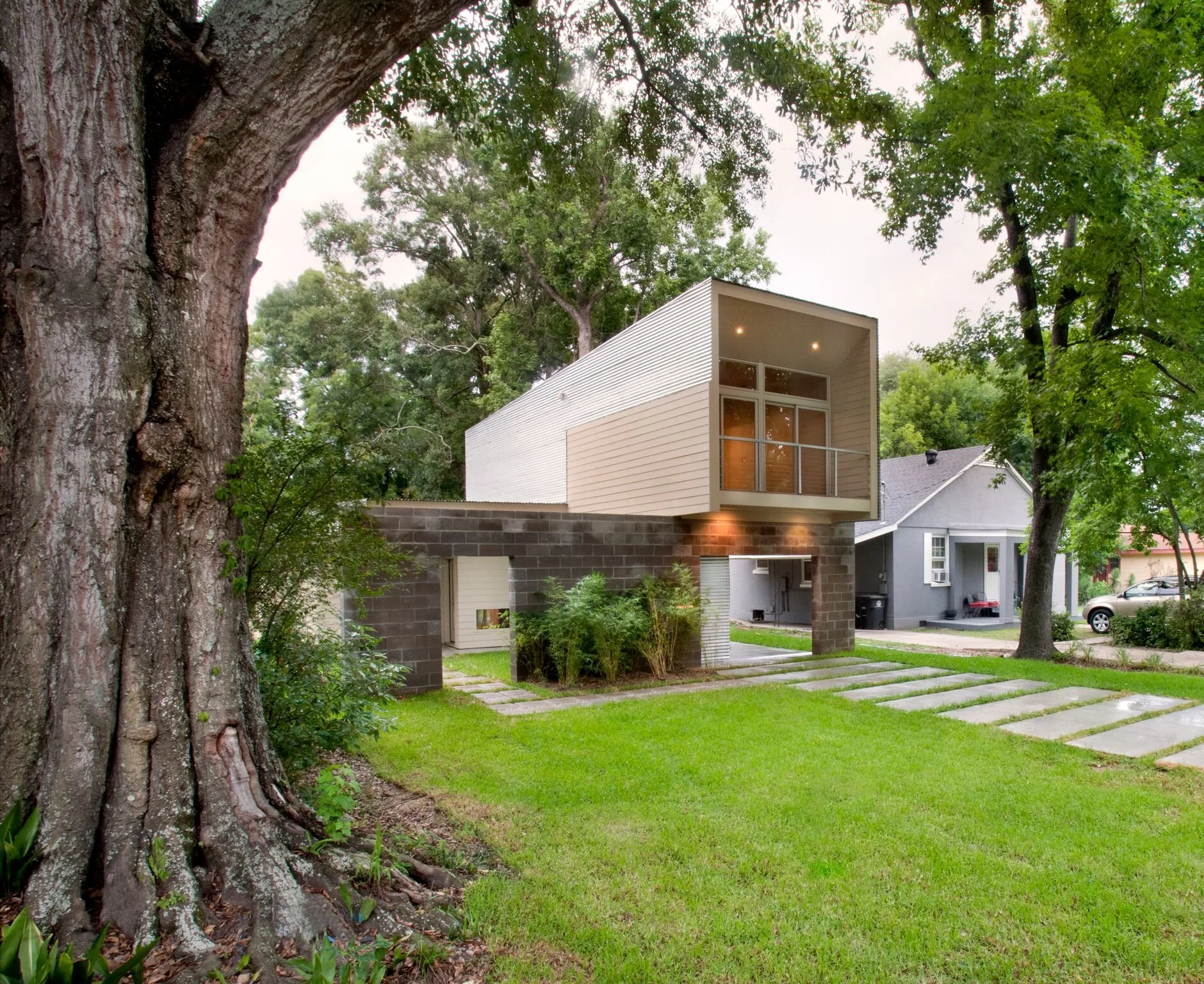Scissor House
Slicing through a narrow, wooded lot, in an old Baton Rouge neighborhood, stands a recently constructed home situated comfortably within its modest surroundings - the latest in a series of contemporary homes.
The client did not require a lot of square footage for her daily life, but she did require the ability to entertain large groups of people at different times of the year. To accomplish this, the home was designed with a number of outdoor rooms that have a variety of solar orientations. Key spaces in the house have large sliding glass panels that access these outdoor rooms.
The design also capitalized on the site’s mature trees to provide ample shade and filtered sunlight. This enhances the owner’s ability to find a comfortable, outdoor space at almost any time of the day, during every season of the year. Leveraging the outdoor spaces allows this small, modest house to live big.
All the essential living spaces of the house were placed on the first floor and designed to allow the client to age-in-place. She can live out the rest of her years in this house, without changing her life style or activities. Placing the guest room suite on the second floor created two covered outdoor spaces and simultaneously enhanced the homes sense of privacy by elevating the bedrooms into the tree canopy.








