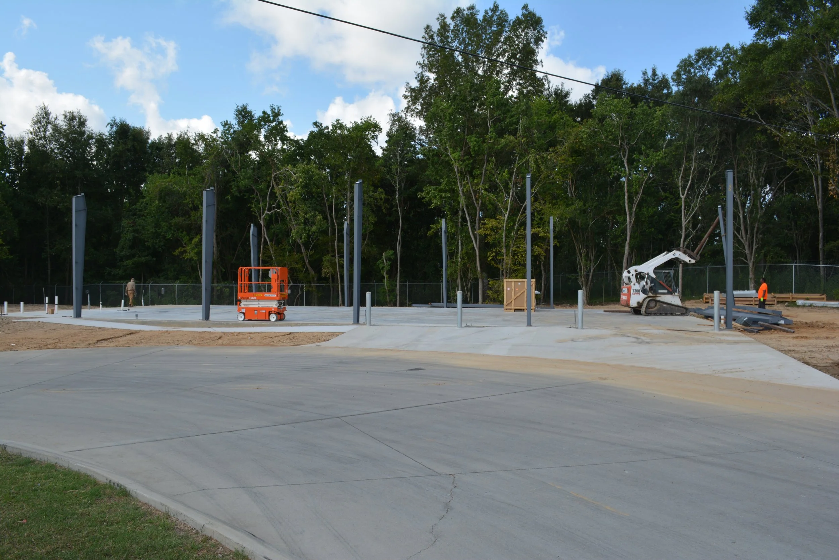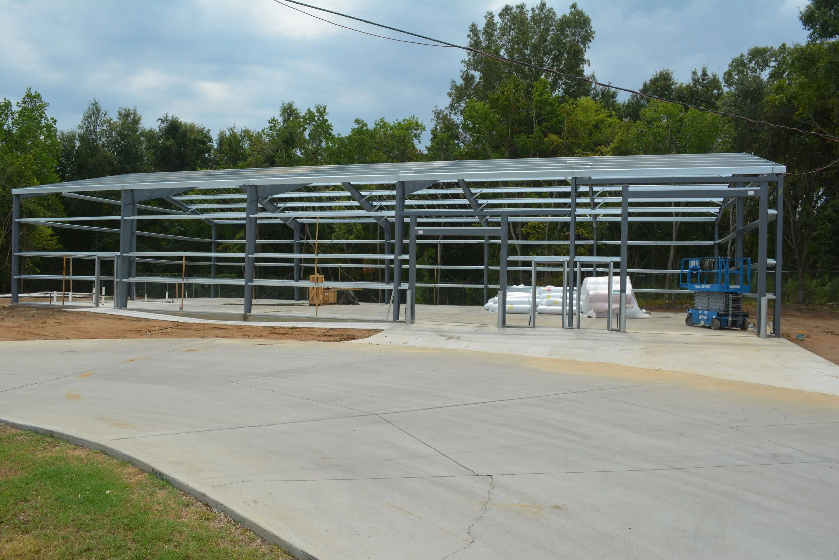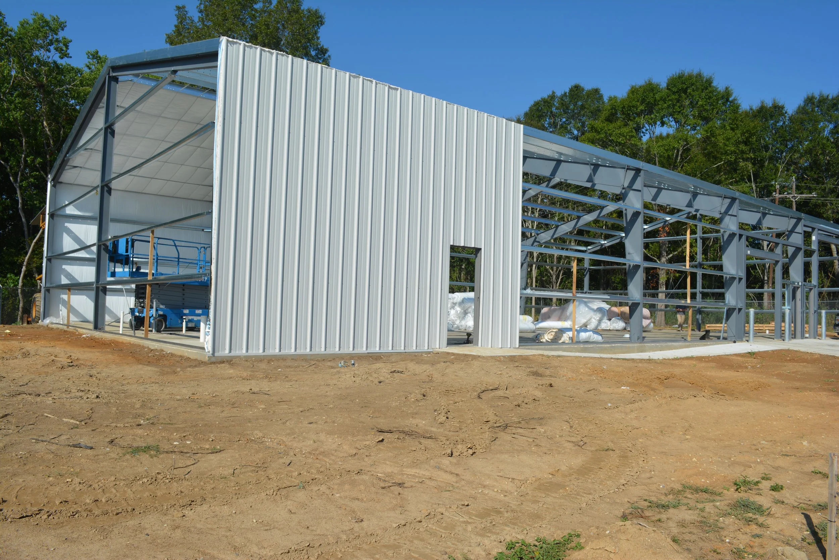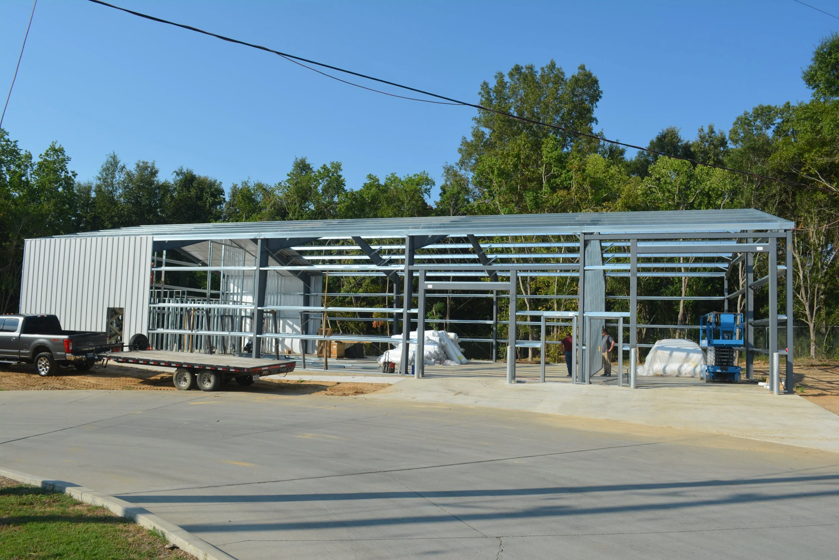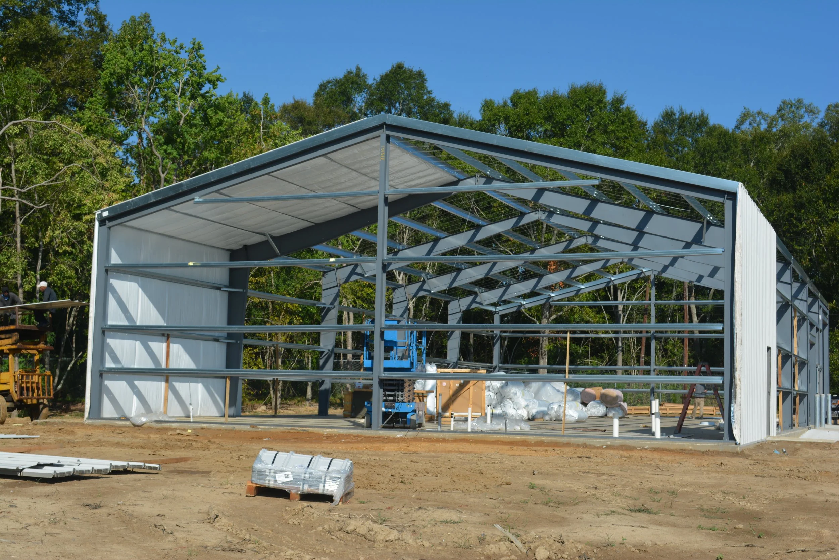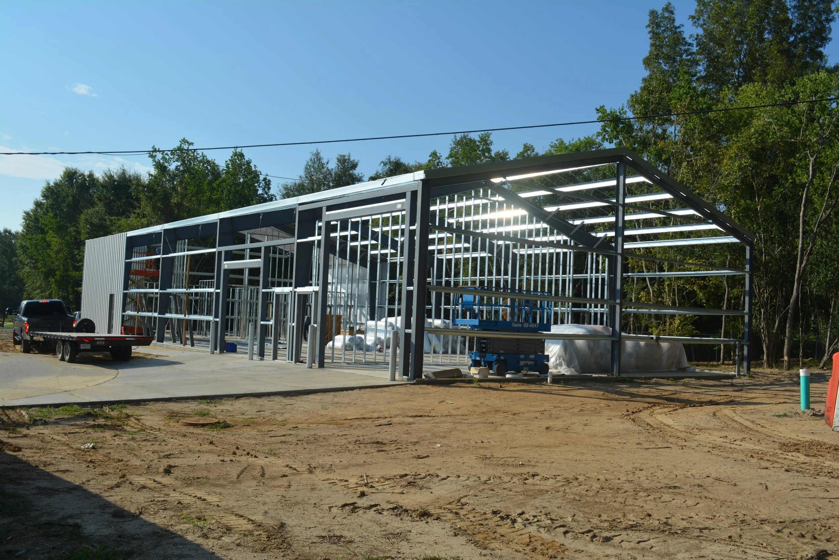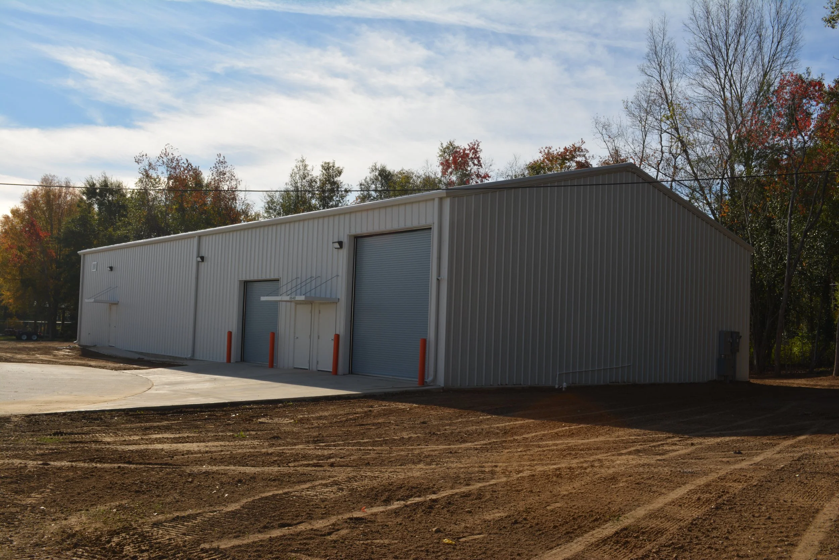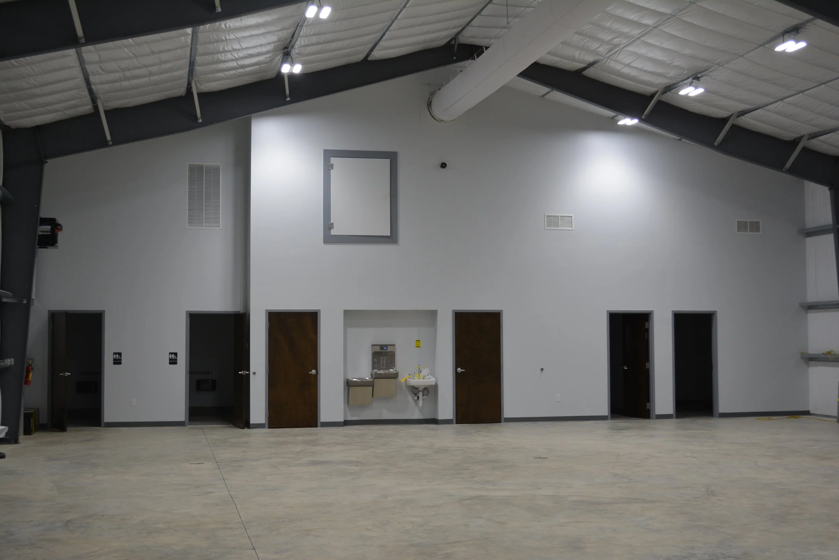Vivid Ink Warehouse Building
New Pre-Engineered Metal Building in Baton Rouge, Louisiana
A purely utilitarian project, a local printing company required space for their growing business. A 5,300-square-foot pre-engineered metal building filled the client’s needs for warehouse space, additional administrative offices, and two vehicle wrap rooms. All bathrooms are ADA-compliant and equipped with overhead coil doors for access, and the warehouse has full MEP capabilities.
The project included specific site considerations due to the proximity of local utilities, overhead powerlines, and existing sewer lines. The difficulty of this task was exacerbated due to the required use of a 960-foot underground boring. Using a concrete slab on grade, the building is complete with roof caps, gutters, and downspouts. Efficient project management was essential and maintained a strict schedule to complete the project before the Owner’s deadline.



